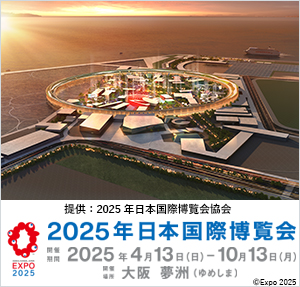53 West 53, Jean Nouvel's First Residential Skyscraper In New York City, Announces Immediate Occupancy
53 West 53, Jean Nouvel's First Residential Skyscraper In New York City, Announces Immediate Occupancy
PR82810
NEW YORK, Feb. 8, 2020 /PRNewswire=KYODO JBN/--
Hines, together with Singapore-based Pontiac Land Group and Goldman Sachs
Investment Group, today announced that closings have commenced at 53 West 53,
the highly anticipated 1,050-foot-high condominium tower rising above The
Museum of Modern Art (MoMA), and residents are now living in the building.
Photo - https://mma.prnewswire.com/media/1087818/Hines_53_West_53.jpg
Designed by Pritzker Prize-winning French architect Jean Nouvel with interior
architecture by Thierry Despont, 53 West 53 features 145 residences ranging in
size from one- to four-bedrooms, including full floor homes and duplex
penthouses with private elevators. The building's tapering design and Nouvel's
signature exposed structural system, known as the diagrid, means that the
layout of each residence is unique. Current listings range from $3.5 million
for a one-bedroom to $63.82 million for a four-bedroom duplex penthouse.
"Residents and future buyers now have a one-of-a-kind opportunity to live in an
architectural masterpiece that has truly raised the bar for luxury living in
Manhattan," said David Penick, Managing Director at Hines.
Thierry Despont's custom-designed kitchens feature backlit, translucent
statuary classic marble backsplashes and back-painted white glass cabinetry
with polished-nickel detailing fabricated in Italy by Molteni & C. Polished
statuary marble countertops and islands with beveled edges complement
fully-integrated Sub-Zero refrigerators and Miele ovens and low-profile
cooktops. Each residence at 53 West 53 features elegantly crafted,
furniture-grade walnut doors throughout with custom-designed bronze hardware,
inspired by the tower's distinctive silhouette, and manufactured by E.R. Butler
& Co. Homes include triple-glazed, floor-to-ceiling windows, which minimize
exterior noise and temperature variations, and provide acoustical privacy.
53 West 53 has the unique distinction of being integrated into MoMA's
architecturally distinguished urban campus. Three new gallery levels are now
open within the base of the building, each accessed from and connected with the
museum's existing exhibition spaces. Residents receive deeded memberships at
MoMA, which include the potential for the building to host private events in
the museum's iconic Sculpture Garden.
Impeccably curated amenities, staff and services elevate the living experience
at 53 West 53. The Wellness Center, operated by The Wright Fit, includes a
65-foot lap pool, cold-plunge pool and hot tub with elaborate poolside vertical
gardens designed by noted French botanist Patrick Blanc, as well as a
regulation squash court. Floors 46 and 47 feature a double-height lounge with
sweeping views and a private formal dining room overlooking Central Park.
Residents also enjoy in-home private-dining service from the in-building
restaurant. Other amenities include a library, a double-height Oenology suite
for wine tasting, temperature-controlled wine storage vaults available for
purchase, a private screening room, children's playroom, and private storage
available for purchase. The building's 24-hour staffed lobby, designed in a
palette of cerused oak, marbles, alabaster, bronze and gold leaf, features
private entrances on both 53rd and 54th Streets.
For additional information or to schedule a private appointment, please contact
Corcoran Sunshine Marketing Group at 212.688.5300 or visit www.53W53.com
Media Contact:
Philip Ramirez
pramirez@optimistconsulting.com
+1-347-564-6975
SOURCE: Hines
本プレスリリースは発表元が入力した原稿をそのまま掲載しております。また、プレスリリースへのお問い合わせは発表元に直接お願いいたします。
このプレスリリースには、報道機関向けの情報があります。
プレス会員登録を行うと、広報担当者の連絡先や、イベント・記者会見の情報など、報道機関だけに公開する情報が閲覧できるようになります。










