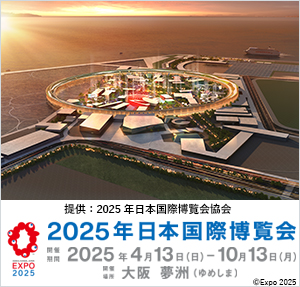HBリービスが高さ310mのフォスター・アンド・パートナーズ・タワーほか新たなランドマーク開発を発表
HBリービスが高さ310mのフォスター・アンド・パートナーズ・タワーほか新たなランドマーク開発を発表
AsiaNet 67146
ワルシャワ(ポーランド)、2017年1月17日/PRニュースワイヤー/ --
国際的不動産ディベロッパーのHBリービス(HB Reavis)は本日、ワルシャワ市中心部における同社の最重要開発であるヴァルソプレイス(Varso Place)の建設を開始したことを発表しました。14万平方メートルの多目的構想には、ヨーロッパ有数の高層タワーと2つの中層建築が含まれます。完成は2020年の予定。
(ロゴ: http://mma.prnewswire.com/media/457377/HB_Reavis_Logo.jpg )
(写真: http://mma.prnewswire.com/media/457378/HB_Reavis_buildings_by_Hermanowicz_Rewski.jpg )
(写真: http://mma.prnewswire.com/media/457379/HB_Reavis_Varso_aerial.jpg )
(写真: http://mma.prnewswire.com/media/457381/HB_Reavis_Varso_aerial_night.jpg )
(写真: http://mma.prnewswire.com/media/457382/HB_Reavis_Varso_ground_floors.jpg )
(写真: http://mma.prnewswire.com/media/457383/HB_Reavis_Varso_lobby.jpg )
(写真: http://mma.prnewswire.com/media/457385/HB_Reavis_Varso_restaurant.jpg )
(写真: http://mma.prnewswire.com/media/457386/HB_Reavis_Varso_viewing_platform.jpg )
ヴァルソプレイスの目玉は、著名な建築スタジオ、フォスター・アンド・パートナーズ(Foster + Partners)の設計による53階建てのオフィスタワーです。高さ230メートル(尖塔を含めると310メートル)のタワーはポーランドでは最も高く、ヨーロッパ有数の高層建築となります。補完的な2つの建物(21階と19階建て)は、地元ワルシャワの建築家、ヘルマノウィッツ・レウスキーが設計しました。
HBリービス・グループのCEO、パヴェル・トレンカは次のように述べました。「ヘルマノウィッツ・レウスキー・アーキテクツ(Hermanowicz Rewski Architects) との協力で、わが社のワルシャワの最重要開発がHBリービスの広範囲な不動産体験と世界的に有名なフォスター・アンド・パートナーズの革新的デザインとを一つにできることを誇りに思います。ヴァルソプレイスが類を見ない目的地であり、ポーランドにおける内外のビジネスとレジャーの新たな拠点になることを確信しています」
ヴァルソプレイスには、ポーランドと海外の大企業の他、市の中心部に一流で活気ある場所を求める新興企業が入ります。ワルシャワ最大級のコワーキングセンターも設置されます。
この構想で地上には店舗、レストラン、カフェの他、4つの公共広場と目を見張るようなグリーンルーフガーデンなど様々な施設とサービスが置かれます。
さらに、市内で最も高い230メートルの見晴らし台など見事な展望デッキの数々では、地元の人々も観光客も同様にポーランド首都の地平線の珍しい眺めを楽しむことができます。
ヴァルソプレイスは、節電と節水のみならず大気汚染を減らす最先端の技術の恩恵を受け、ポーランドではBREEAM認証制度で「優良」の評価を受ける、この規模で初のプロジェクトとなります。
市の主要インターチェンジに隣接するヴァルソプレイスは、路面電車、バス、メトロとの連絡が良い上に、中央駅に直接連絡しています。構想では、会社員や観光客は、少し歩くだけで市中央部の主な目的地のどこにでも行くことができ、またポーランドの他の場所やヨーロッパにも連絡しています。
フォスター・アンド・パートナーズでロンドンのデザインチームを率いるグラント・ブルックナー所長は、次のように述べました。「ヴァルソタワーがワルシャワの地平線で類を見ない場所になることを確信していますが、最も大切なのは、市の真ん中のこの地域を再活性化することのできる新たな目的地を確立するということです。同ビルには上質でフレキシブルなオフィス空間ができますが、地上のガラス張りパブリックスペースや最上階にレストランやバーの入った目を見張る展望台などで市に大きく貢献します。これら公共スペースからは、誰もが市の全景を見渡すことができます。このプロジェクトを開発及び建設開始の次の段階に進めることを心から楽しみにしています」
ヘルマノウィッツ・レウスキー・アーキテクツのパートナー兼所有者、スタニスラフ・レウスキーは次のように述べました。「ワルシャワのこの地を復興させる壮大なプロジェクトに貢献できて光栄です。わが社の主な目的は、一般に公開され、通りすがりの人が入りたくなるような建物を作ることでした。晴れた日、ヴァルソプレイスのゲストや会社に勤める人たちは、屋上のカフェガーデンや娯楽スペースで楽しむことができます」
ヴァルソプレイスの総合請負業者は、HBリービス・グループのHBリービス・コンストラクション(HB Reavis Construction)です。建設作業は2016年12月開始、最終引き渡しは2020年の予定です。
http://www.fosterandpartners.com
ソース:HB リビース( HB Reavis)
(日本語リリース:クライアント提供)
HB Reavis Announces Development of New Warsaw Landmark, Including 310m Tall Foster + Partners Tower
PR67146
WARSAW, Poland, Jan.17, 2017 /PRNewswire=KYODO JBN/ --
International real estate developer HB Reavis has announced
that construction has commenced on Varso Place, its flagship development in
Warsaw city center. Plans for the 140,000 sqm mixed-use scheme include one of
Europe's tallest towers and two mid-rise buildings. Completion is scheduled for
2020.
(Logo: http://mma.prnewswire.com/media/457377/HB_Reavis_Logo.jpg )
(Photo:
http://mma.prnewswire.com/media/457378/HB_Reavis_buildings_by_Hermanowicz_Rewski.jpg
)
(Photo: http://mma.prnewswire.com/media/457379/HB_Reavis_Varso_aerial.jpg )
(Photo: http://mma.prnewswire.com/media/457381/HB_Reavis_Varso_aerial_night.jpg
)
(Photo:
http://mma.prnewswire.com/media/457382/HB_Reavis_Varso_ground_floors.jpg )
(Photo: http://mma.prnewswire.com/media/457383/HB_Reavis_Varso_lobby.jpg )
(Photo: http://mma.prnewswire.com/media/457385/HB_Reavis_Varso_restaurant.jpg )
(Photo: http://mma.prnewswire.com/media/457386/HB_Reavis_Varso_viewing_platform.
jpg )
Varso Place's showpiece will be a 53 storey office tower designed by
renowned architectural studio Foster + Partners. At 230m tall (310m with the
spire), it will be the tallest building in Poland and one of the tallest in
Europe. The two complementary buildings (21 and 19 storeys) are designed by
local Warsaw architects, Hermanowicz Rewski.
Pavel Trenka, CEO of HB Reavis Group, said: "We are extremely proud that
our flagship development in Warsaw will bring together HB Reavis' extensive
real estate experience and the innovative designs of world-renowned Foster +
Partners, working alongside Hermanowicz Rewski Architects. We are confident
that Varso Place will become an exceptional destination; a new hub for local
and international business and leisure in Poland."
Varso Place will accommodate large Polish and international companies, as
well as start-up businesses looking for a prestigious and vibrant location in
the heart of the city. It will also be home to one of the largest co-working
centers in Warsaw.
At ground level the scheme will feature, a wide range of facilities and
services including shops, restaurants and cafes, as well as four public squares
and spectacular green roof gardens.
Furthermore, a number of impressive viewing decks - including the city's
tallest public viewpoint at 230m - will allow locals and visitors alike to
enjoy unique views of the Polish capital's skyline.
Varso Place will benefit from state-of-the-art technologies to reduce
electricity and water consumption as well as air pollution, making it the first
project of this scale in Poland to be rated "Outstanding" against the BREEAM
certification scheme.
Situated directly next to the city's main transport interchange, Varso
Place boasts excellent access to trams, buses and metro, as well as direct
access to the Central Railway Station. The scheme will provide office employees
and visitors with only a short walking distance to all major destinations in
the city center, as well as transport connections with the rest of Poland and
Europe.
Grant Brooker, Head of Studio, Foster + Partners, leading the design team
in London said: "We believe that Varso Tower will have a unique place on
Warsaw's skyline, but most importantly it will establish a new destination
capable of revitalising this urban quarter, right in the heart of the city. The
building contains high-quality and flexible office space, but it also makes an
important contribution to the city with its glazed public courtyard at ground
level and the spectacular viewing platforms with restaurants and bars at the
top. These public galleries offer panoramic views of the city to everyone. We
are
really looking forward to moving the project into the next stage of its
development and starting construction."
"We are proud to contribute to this spectacular project which will revive
this part of Warsaw. Our main objective was to create buildings that are open
to the public and encourage passers-by to go inside. On sunny days,
Varso Place's guests and office workers will benefit from cafe gardens and
recreational spaces located on its roofs," said Stanislaw Rewski, Partner and
owner at Hermanowicz Rewski Architects.
The general contractor of Varso Place is HB Reavis Construction, a part of
HB Reavis Group. Construction works began in December 2016, with the final
handover scheduled for 2020.
http://www.fosterandpartners.com
Source: HB Reavis
本プレスリリースは発表元が入力した原稿をそのまま掲載しております。また、プレスリリースへのお問い合わせは発表元に直接お願いいたします。
このプレスリリースには、報道機関向けの情報があります。
プレス会員登録を行うと、広報担当者の連絡先や、イベント・記者会見の情報など、報道機関だけに公開する情報が閲覧できるようになります。










