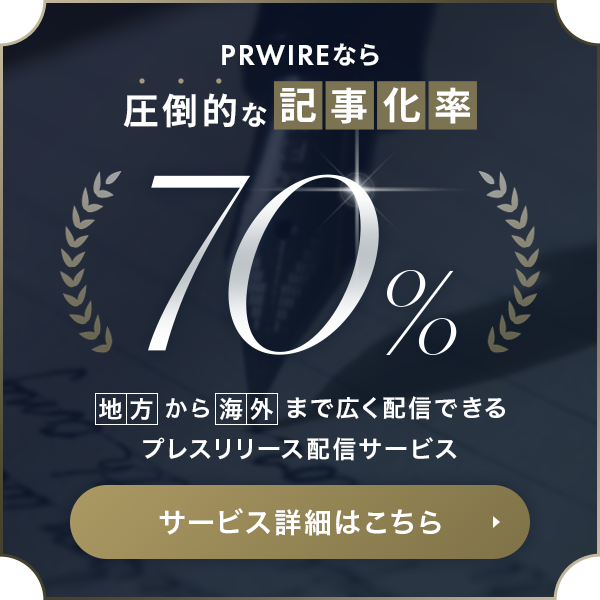UNStudio / ベン・ファン・ベルケルがブリュッセルで最初のプロジェクトを完成
UNStudio / ベン・ファン・ベルケルがブリュッセルで最初のプロジェクトを完成
AsiaNet 63187(0097)
【アムステルダム2016年1月21日PR Newswire=共同通信JBN】ProWinkoのために設計され、Jaspers-Eyers Architectsとのコラボレーションで進められてきたLe Toison d’Or(ルトワソンドール)のプロジェクトは伝統的なビルディングブロック・タイポロジーと小売り店舗の多目的開発のハイブリッド化である。
(Photo: http://photos.prnewswire.com/prnh/20160121/324477 )
La Toison d’Or通りに位置する多目的複合施設は、小売り店舗と居住を融合させるとともに、その周辺の都市構造の中に溶け込んでいる。
Le Toison d'Orは72戸の住居(50平方メートルから750平方メートル)と1万3000平方メートルの店舗スペースを含み、1040平方メートルの託児所、330台分の駐車場、それに2950平方メートルの高層シティガーデンを備えている。
ブロック構造にありがちな一枚岩的な本質を避けるため、Le Toison d’Orのファサードは構造や奥行きをつける技法と、一続きの曲線状の垂直フレームによってつくり出すリズムによってバリエーションをつけて、これを打ち破っている。このフレームは上層階の住居のバルコニーを囲い込み、同時に店舗スペースでは大型ディスプレーウインドーの使い勝手のよさに役立つ。
ベン・ファン・ベルケル氏は「店舗スペースでは可能な限りオープンで軽量であることが大事だった。われわれはこれと、上層階の堅ろうさと対比し、垂直の風船のようなフレームがビルをささせているような錯覚を起こさせたかった。それは、あたかもブロック全体が通りの上に漂うことができるかのように。」と語った。
通りのファサードが垂直方向に展開しているのと対照に、高層の中庭ガーデンを取り巻くファサードは水平方向にアレンジされている。中庭にたっぷりとしたバルコニーが設けられ、静かな都市生活を楽しむことができる。
Le Toison d'Orの居住区分は小規模から大規模サイズがそろっており、さまざまな年齢の住民が入居できる。部屋内部には日中の日差しが十分差し込むように、リビングエリアの天井の高さは少なくとも2・7メートルに達する。Le Toison d’Or通りに面した住居は天井まで3メートルを超える。大型の家具の形をしたオープンキッチンは部屋の中央に非公式な娯楽スペースを作り出し、部屋中のサーキュレーションを司る。
Le Toison d'Orは高水準の持続可能性を維持するように開発された。主要なポイントはファサードからの熱気を遮断する素晴らしい仕組みだ(トリプルグレイジングを含む)。居住区と店舗ユニットの双方に高い基準の音響防音、独創的な熱電供給装置システムが備えられており、グラスファイバー強化コンクリートも使用されている。
http://download.unstudio.com/get/YzcwMmNiMzQyOWVkMzJjODIxNWY3Yj (写真(c)Hufton+Crow / Eva Bloem)
ソース:UNStudio
UNStudio / Ben van Berkel Complete First Project in Brussels
PR63187
AMSTERDAM, Jan. 21, 2016 /PRNewswire=KYODO JBN/ --
Designed for ProWinko and in collaboration with Jaspers-Eyers Architects,
Le Toison d'Or is a hybridisation of a traditional building-block typology and
a mixed-use development with a retail podium.
(Photo: http://photos.prnewswire.com/prnh/20160121/324477 )
Located on the Avenue de la Toison d'Or, the mixed-use complex integrates
into the urban fabric of its surroundings, whilst simultaneously merging a
retail and residential programme.
Le Toison d'Or contains 72 apartments (from 50 to 750 m2), 13,000 m2 of
commercial space, a 1,040 m2 creche, 330 parking spaces and an elevated city
garden of 2,950 m2.
In order to avoid the monolithic qualities common to block structures, the
facade of Le Toison d'Or is broken up by means of variations in texture, depth
and the repeating rhythm of a series of curved vertical frames. These frames
serve to enclose the balconies of the apartments on the upper floors, whilst
also facilitating the large display windows of the retail units.
Ben van Berkel: "It was important that the retail units be as open and
light as possible. We wanted to contrast this with the apparent solidity of the
upper floors, to create the illusion that the vertical balloon-like frames were
carrying the building; as if the whole block almost has the potential to float
above the avenue."
In contrast to the vertical articulation of the street facade, the facades
surrounding the elevated courtyard garden follow a horizontal arrangement. Here
generously proportioned balconies provide a more tranquil experience of city
life.
The apartments in Le Toison d'Or vary in size from small to large, enabling
a varied demographic of city residents. To ensure high levels of daylight in
the interiors, the floor to ceiling heights reach at least 2.7 meters in living
areas. For the apartments situated along the Avenue de la Toison d'Or, this
height increases to more than 3 meters. Open kitchens in the form of large
furniture elements create an informal entertaining space in the heart of the
apartments and determine the circulation through the spaces.
Le Toison d'Or has been developed with high standards of sustainability.
Main features are the excellent thermic isolation of the facade (including
triple glazing), a high standard of acoustic insulation, an inventive
cogeneration installation system for both the apartments and the retail units
and the use of glass-fiber reinforced concrete.
http://download.unstudio.com/get/YzcwMmNiMzQyOWVkMzJjODIxNWY3Yj Photos: (c)
Hufton+Crow / Eva Bloem
Source: UNStudio
本プレスリリースは発表元が入力した原稿をそのまま掲載しております。また、プレスリリースへのお問い合わせは発表元に直接お願いいたします。
このプレスリリースには、報道機関向けの情報があります。
プレス会員登録を行うと、広報担当者の連絡先や、イベント・記者会見の情報など、報道機関だけに公開する情報が閲覧できるようになります。









