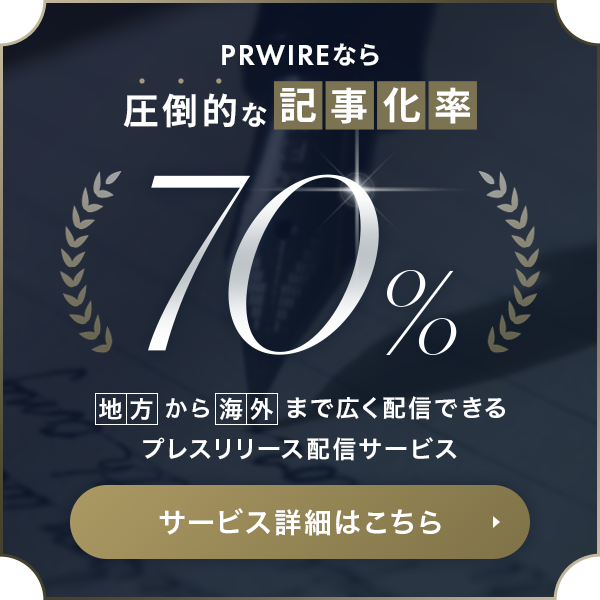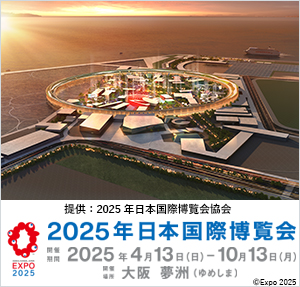ベン・ファン・ベルケル氏 / UNStudio が設計したW.I.N.D. ハウス - スマートホームの発展
AsiaNet 59393
ベン・ファン・ベルケル氏 / UNStudio が設計したW.I.N.D. ハウス - スマートホームの発展
2015年2月4日、アムステルダム/PRNewswire/ --
「スーパーリビング」とスマートホームの発展
「未来の家」 は一昔前、ワールド・フェアやサイエンス・フィクションにのみ登場する空想のものでしたが、急速に現実になりつつあります。オートメーションとコネクティビティは、現代のスマートホームがIT(情報技術)を活用するのを可能にし、利便性の向上、エネルギー効率の改善、より高い安全性を実現しています。
(Photo: http://photos.prnewswire.com/prnh/20150203/727962-a )
(Photo: http://photos.prnewswire.com/prnh/20150203/727962-b )
(Photo: http://photos.prnewswire.com/prnh/20150203/727962-c )
(Photo: http://photos.prnewswire.com/prnh/20150203/727962-d )
(Photo: http://photos.prnewswire.com/prnh/20150203/727962-e )
オランダ人建築家ベン・ファン・ベルケル: 「現代一戸建て住宅のデザインの課題は、住民が必要とする柔軟性、持続可能性およびオートメーションを正確に反映し、デザインの包括的概念に組み込むことです」
オランダ北部の「 W.I.N.D. ハウス」は、 持続可能なソリューションとホームオートメーションを組み合わせ、柔軟性をもった空間の利用を可能にしました。この家は、海の近くのオランダの郊外にあり、背面には樹木が茂り、正面には広々とした開拓地の景色が広がっています。家のデザインは、環境と季節に対応しています。木々に囲まれくつろいだ環境の背面には個人的な部屋や寝室を配置する一方で、リビングからは正面に広がる開拓地のパノラマの景色が楽しめます。
遠心的な流れ
高さのある開放的なリビングスペースは、外の景色の眺めを良くします。4つのファサードは内側に向かって曲線を描き、それぞれ4つの花びらのようなウィングを形成しています。これら彫刻の凹部は、それぞれの視覚ライン通してお互いに視覚的につながっており、建物の中心を交差しています。建物の縦組織は、遠心的な段差のある階層構造になっています。家の中心にある開放的な階段は、正面ウィングと後面ウィングをつなぎます。
オートメーションとエネルギー管理
包括的なホーム・オートメーションシステムは、太陽パネルと機械装置を含む電気システムの統合制御を可能にします。「スマートホーム」は、リビングにあるセントラル・タッチスクリーンで完全に制御することができます。また、LAN接続を経由した独立したデバイスによる遠隔操作も可能です。スマートホームの総合的な持続可能なコンセプトは、セントラル・空気熱源/水熱源ヒートポンプ、廃熱回収型空調、太陽光パネルです。
___________________________________________________
写真: (C)インテリア Inga Powilleit. エクステリア: (C)Fedde de Weert
Furniture & accessories: supplied by Co van der Horst, Amstelveen
情報元:Ben van Berkel / UNStudio
詳細は、Karen Murphy: +31-20-570-20-40, k.murphy@unstudio.com にお問い合わせください。
(日本語リリース:クライアント提供)
Ben van Berkel / UNStudio Design The W.I.N.D. House - an Expansion of the Smart Home
PR59393
AMSTERDAM, Feb. 4, 2015 /PRN=KYODO JBN/ --
'Super Living' and the expansion of the smart home
The 'homes of the future', previously the stuff of fantasy exhibited only
in World's Fairs and science fiction, are increasingly becoming a reality.
Automation and connectivity are making it possible for today's smart homes to
integrate information technologies, resulting in increased convenience, energy
efficiency, safety and security.
(Photo: http://photos.prnewswire.com/prnh/20150203/727962-a )
(Photo: http://photos.prnewswire.com/prnh/20150203/727962-b )
(Photo: http://photos.prnewswire.com/prnh/20150203/727962-c )
(Photo: http://photos.prnewswire.com/prnh/20150203/727962-d )
(Photo: http://photos.prnewswire.com/prnh/20150203/727962-e )
Ben van Berkel: "A challenge in the design of today's single family home is
a response that accurately reflects the degrees of flexibility, sustainability
and automation required by the residents and the incorporation of these into
the overall concept of the design."
The W.I.N.D. House in the north of Holland incorporates both integrated
sustainable solutions and home automation, whilst enabling a flexible use of
space. Located on the outskirts of a Dutch village and close to the sea, the
house is backed by a wooded area and fronted by an open expanse of polder
landscape. The design of the house responds to both its setting and to the
seasons. The more intimate working and sleeping areas are located towards the
back, where the enclosure of the woods provides an intimate setting, while the
living areas enjoy panoramic views of the polder landscape to the front.
Centrifugal circulation
The elevated position of the open plan living areas enhances the views to
the exterior. Each of the four facades, curve towards the inside to create four
distinct petal-like wings. These curving recesses are visually connected to
each other through their view lines, which cross at the heart of the building.
The vertical organisation of the building follows a centrifugal split-level
principle. An open staircase at the centre of the house connects the front and
back wings.
Automation and energy management
A comprehensive home automation system enables integrated control of the
electrical systems including solar panels and mechanical installations.
Complete control of this 'smart home' is possible by a central touch-screen in
the living area. Furthermore control is possible remotely by independent
devices via LAN-connection. The integrated sustainability concept of the house
includes a central air/water heat pump, mechanical ventilation with waste heat
recovery and solar panels.
___________________________________________________
Photos: Interior: (C)Inga Powilleit. Exterior: (C)Fedde de Weert
Furniture & accessories: supplied by Co van der Horst, Amstelveen
For more information:
Karen Murphy:
+31-20-570-20-40,
k.murphy@unstudio.com
SOURCE: Ben van Berkel / UNStudio
本プレスリリースは発表元が入力した原稿をそのまま掲載しております。また、プレスリリースへのお問い合わせは発表元に直接お願いいたします。
このプレスリリースには、報道機関向けの情報があります。
プレス会員登録を行うと、広報担当者の連絡先や、イベント・記者会見の情報など、報道機関だけに公開する情報が閲覧できるようになります。










